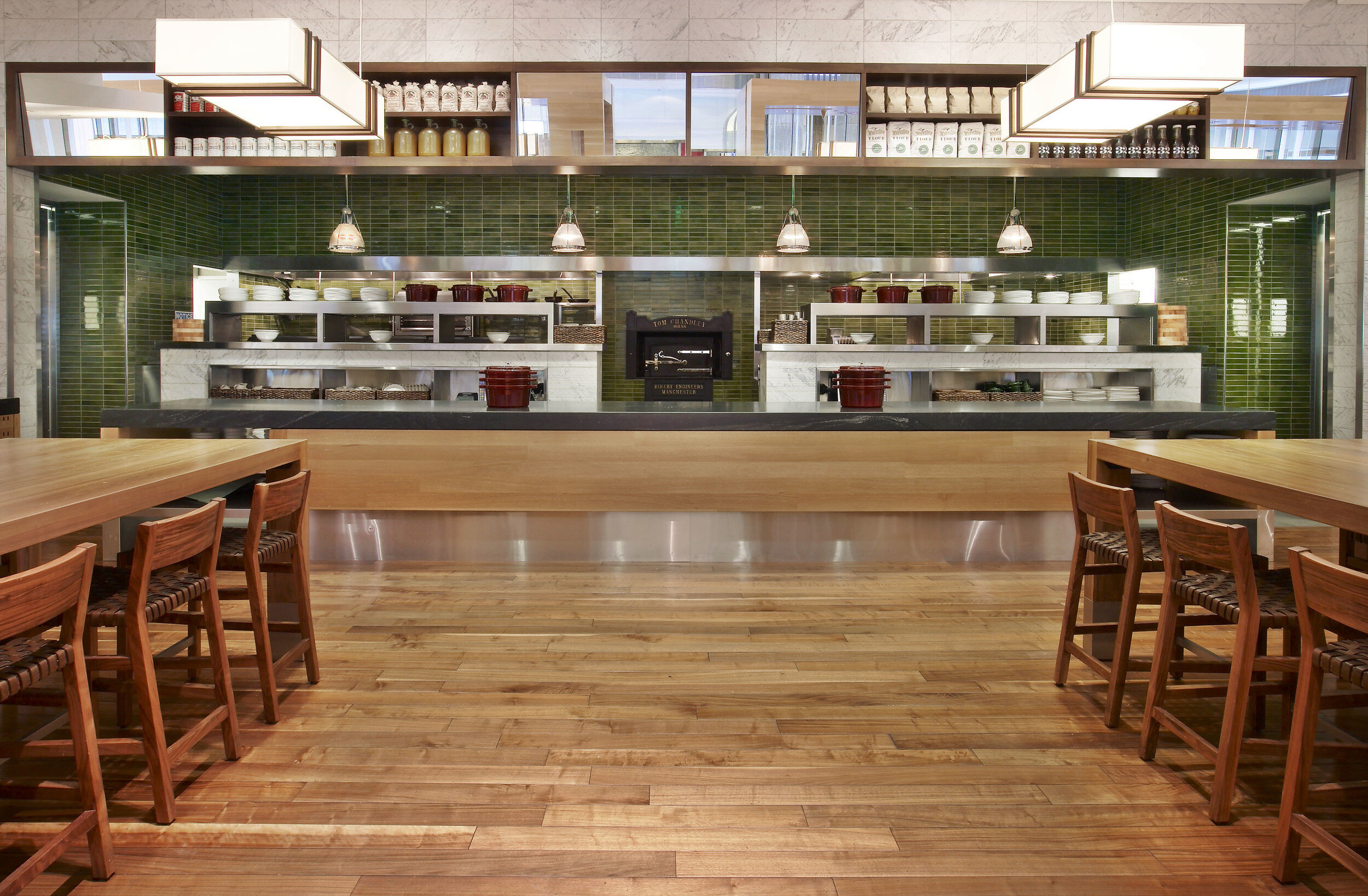


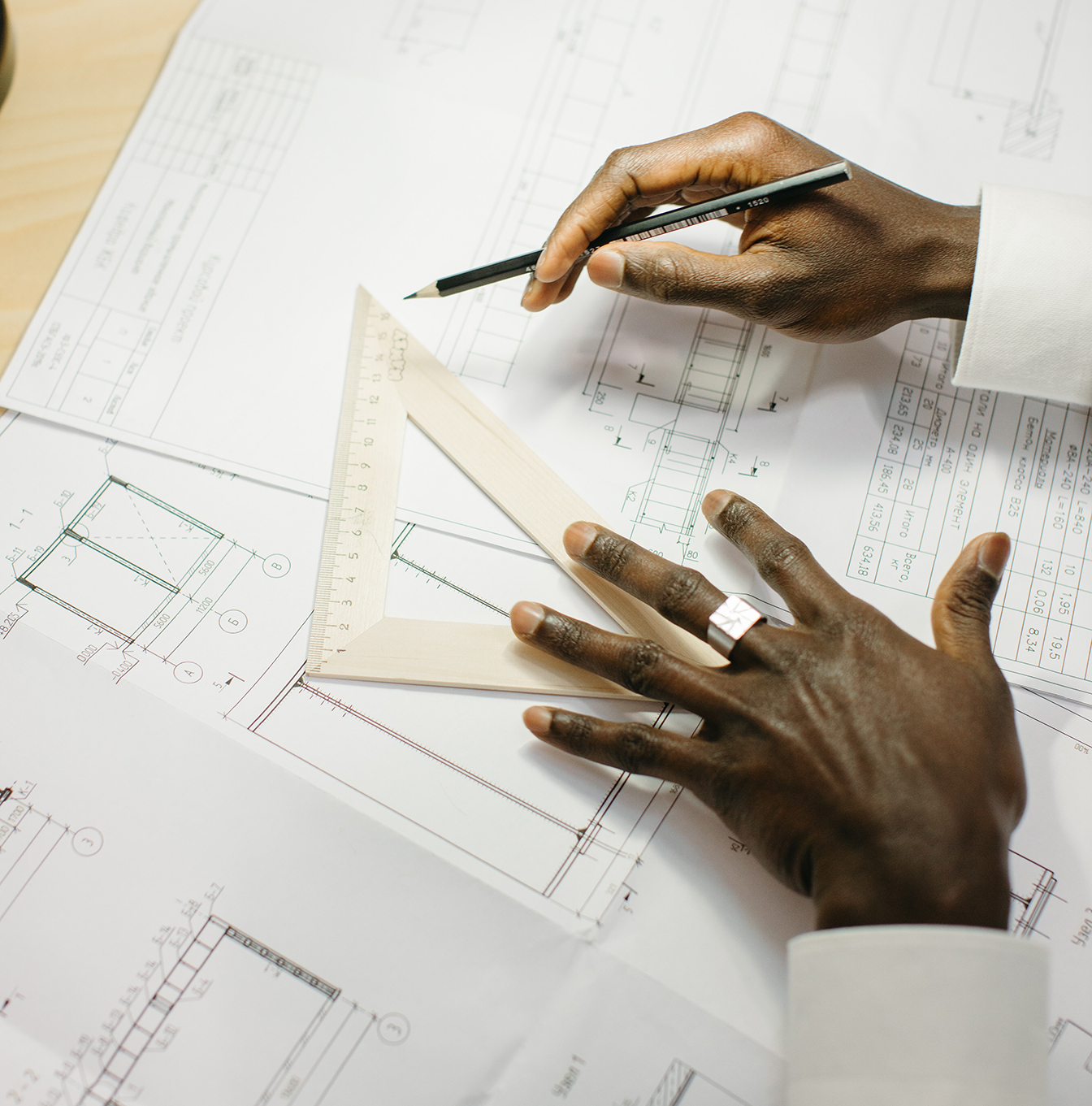
Space verification to support the food & beverage operation and expectations.
Identifying food flow through space adjacencies and fit in building.
Food storage, production, and ware management planning within each function.
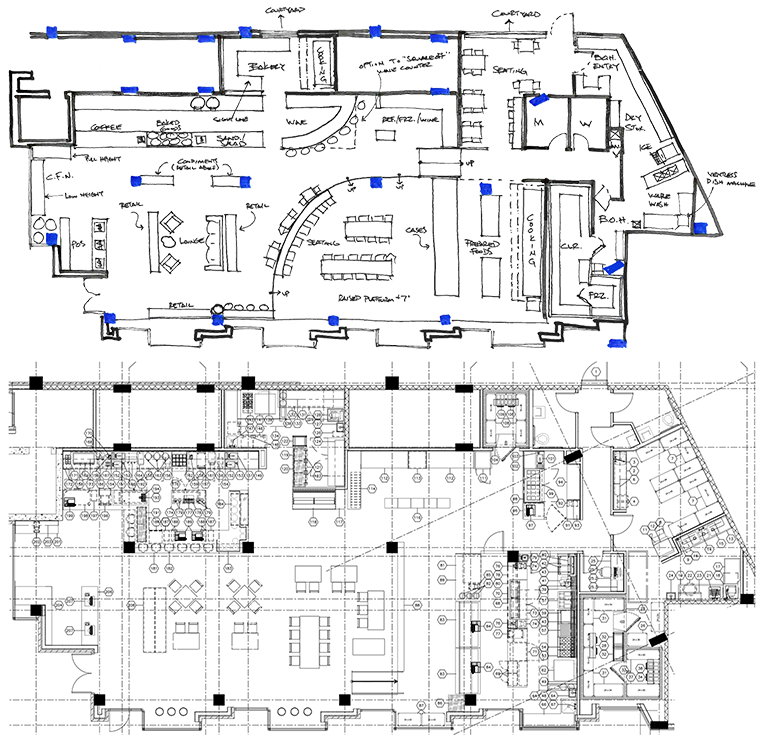
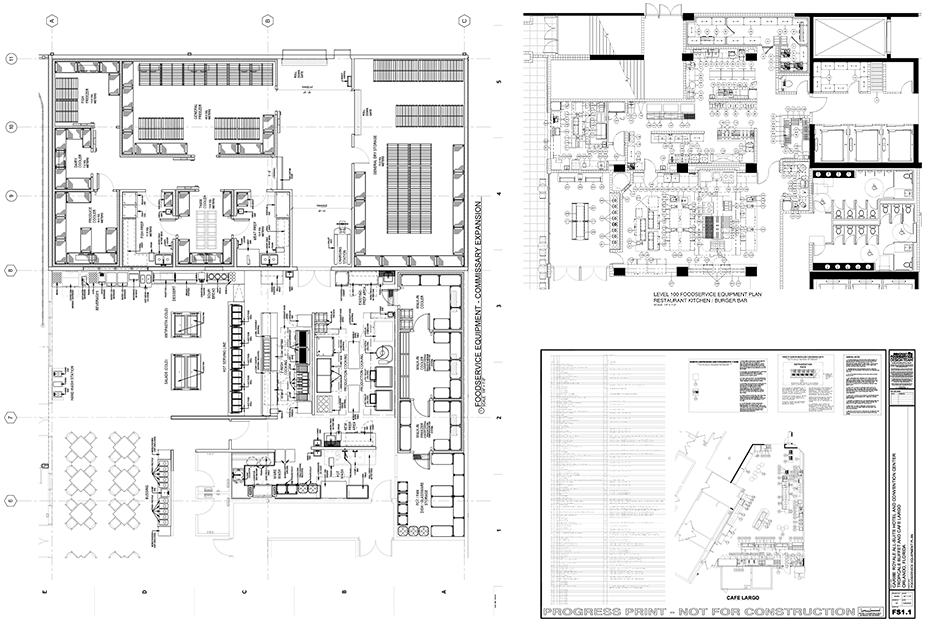
Layered and detailed planning geared towards budgets and deadlines.
Bulk load estimate of plumbing, electrical, and ventilation required to support F&B equipment.
Technical Drawings identifying building requirements for planned equipment.
Drawings and itemized specifications for competitive equipment pricing.
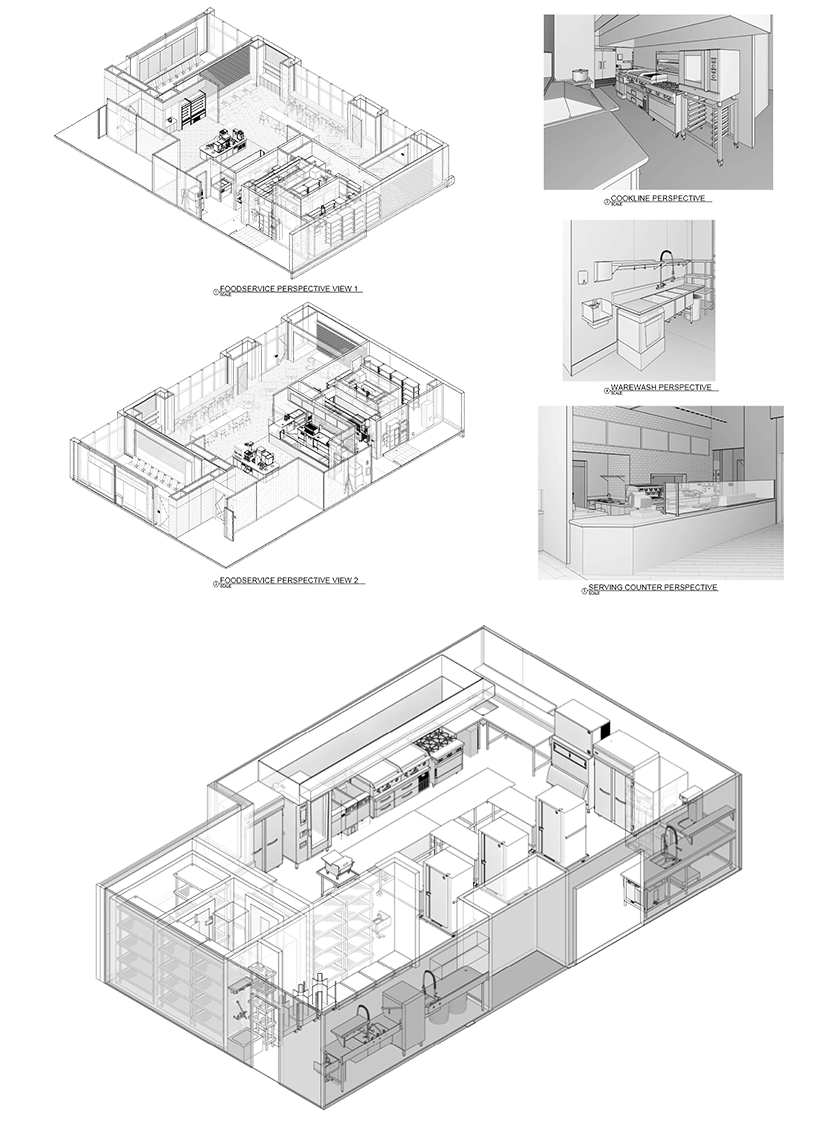
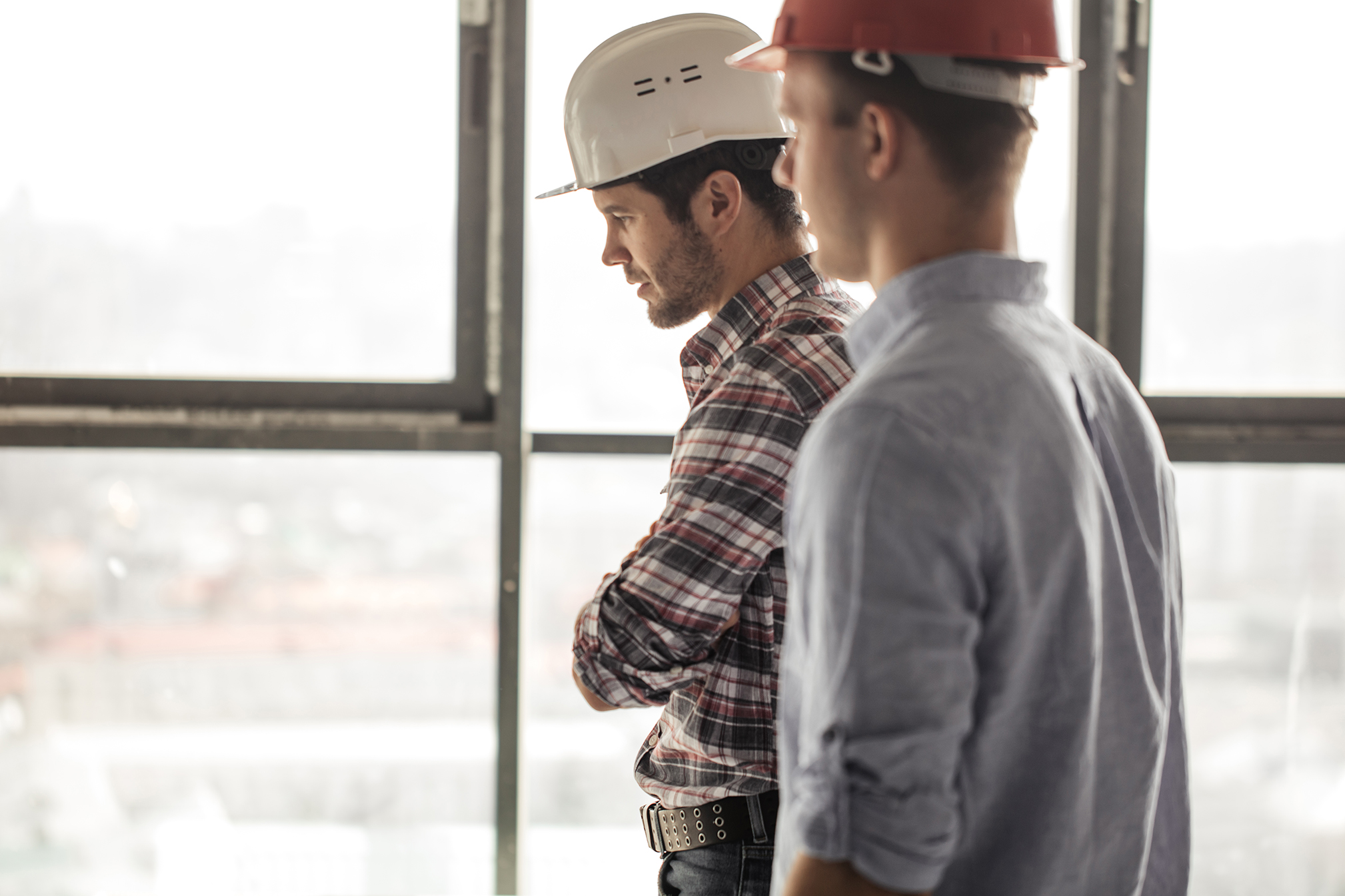
Ensures compliance with design documents, specifications, and review any change order requests. Final walk of jobsite before final payment to contractor.