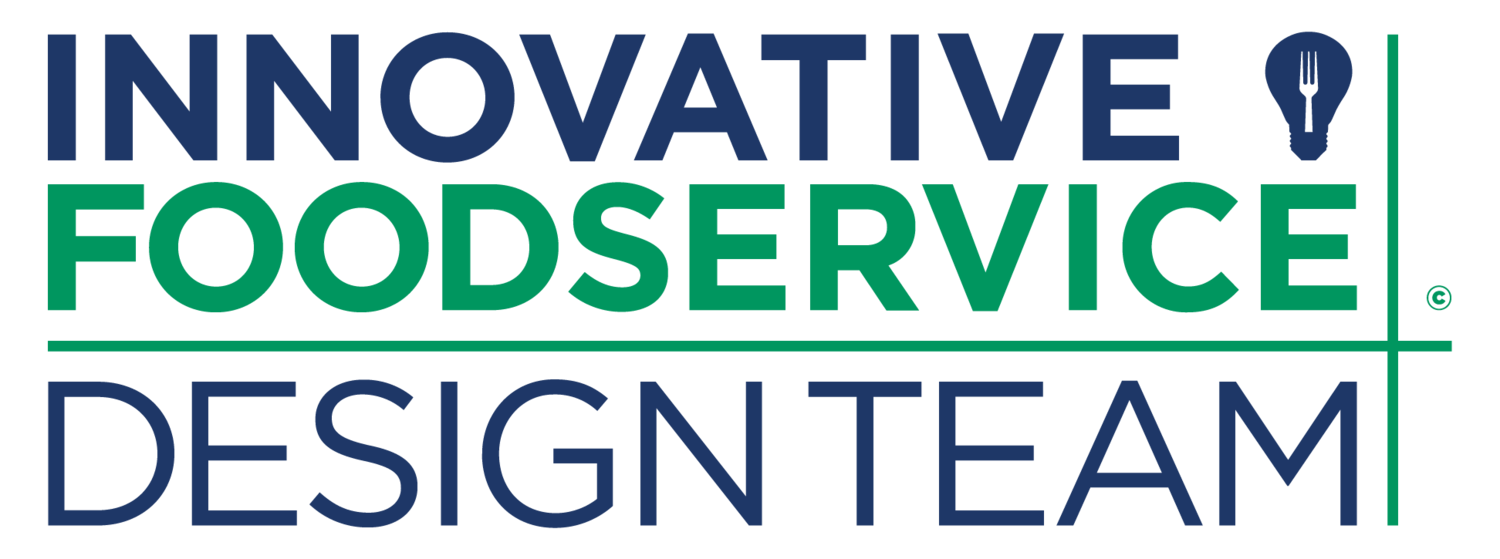To the Architects
As a member of your team our responsibility is to communicate the food and beverage operation needs to the project team through the design and drawing documentation process.
Working within your defined spaces, our first step is to demonstrate food flow and staff positions needed to efficiently operate the facility. We will propose moving building components at this phase if it benefits the operation.
After the necessary approvals, technical drawings are developed with information needed by the project engineers to complete their design work. This one of the most critical steps in the coordination process that can cause problems on the job site if done incorrectly. We understand and expect to complete our work in advance of the package submittal. Allowing time for the design team to incorporate our information assures coordinated drawings are used on the construction site.
In addition to technical drawings, our construction package includes section 114000 general conditions, itemized equipment specifications, manufacturer’s shop drawings and other fabrication details needed for a competitive pricing package.
Our construction administration service includes review of shop drawing submittals and assure compliance with design intent. We also carefully monitor RFI’s and change order requests associated with the foodservice scope.
Having read to this point, I’m sure you are an experienced Architect who has walked this path. We would consider ourselves and extension of your company and offer the customer service your clients expect. We look forward to an opportunity to make a presentation, submit a design services proposal or answer any questions from design through construction. I am confident we will impress you.
Thank you,
Innovative Foodservice Design Team
